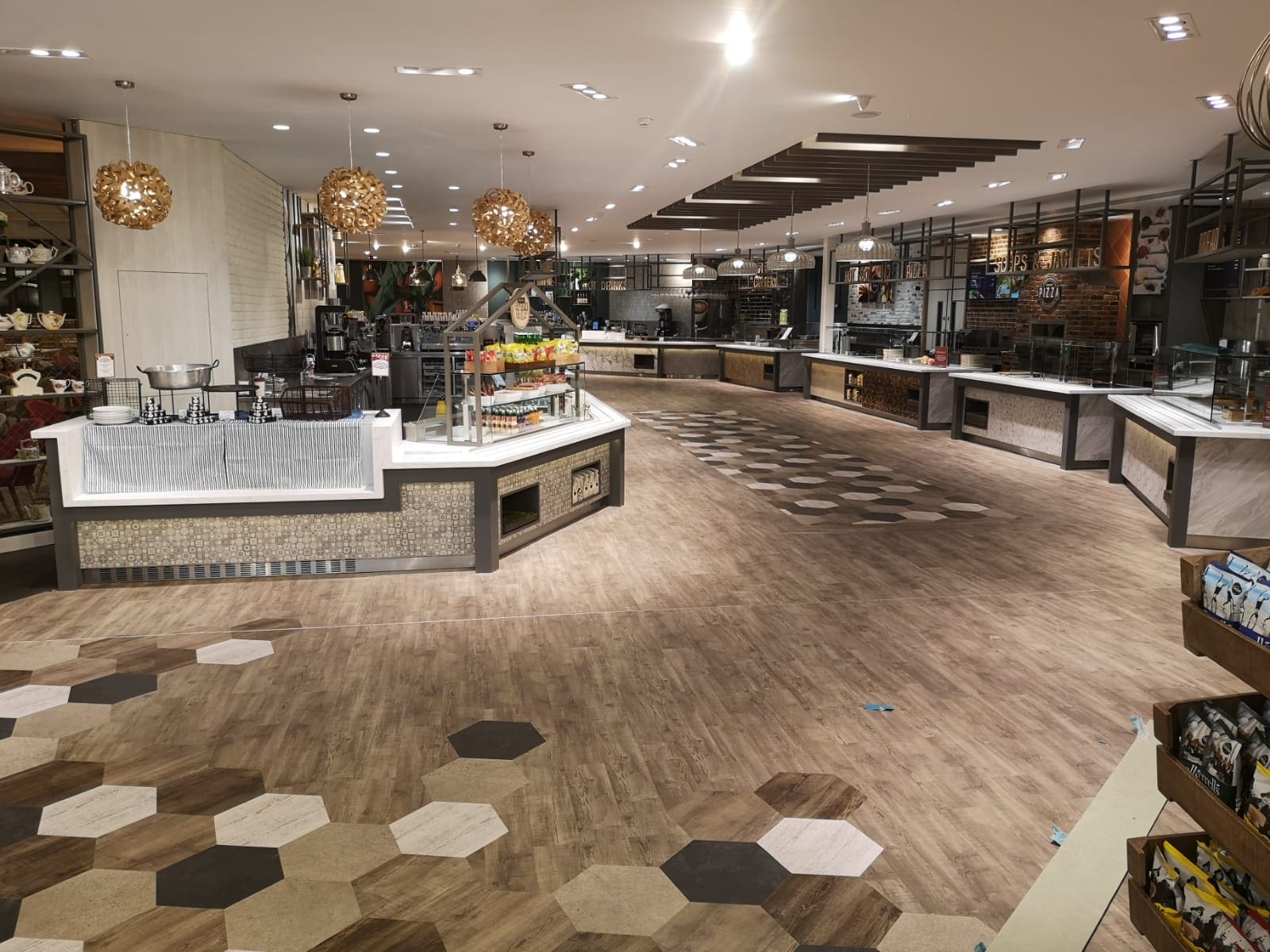Designing a front-of-house servery involves careful consideration of various elements to ensure efficiency, functionality, and aesthetics. A well-designed servery enhances customer experience, facilitates smooth operations, and contributes to the overall success of a food service establishment. Here are 10 key points to consider when designing a front-of-house servery:
- Layout and Flow: The layout should be intuitive, guiding customers through the servery in a logical sequence. A clear pathway with ample space for queuing helps prevent congestion and promotes smooth flow. Considerations should include separate areas for ordering, food display, payment, and pick-up to streamline the process.
- Accessibility: Ensure the servery is accessible to all customers, including those with disabilities. Design counters at appropriate heights, provide wheelchair-friendly pathways, and install assistive devices such as ramps as required.
- Food Display and Presentation: Display food attractively to entice customers and enhance their dining experience. Use well-lit displays, transparent sneeze guards, and appealing signage to showcase menu items. Organise food items logically, considering categories such as starters, mains, side dishes, and desserts.
- Equipment Placement: Strategically place equipment such as drink dispensers, condiment stations, and self-service utensils to optimise space and efficiency. Ensure easy access for both customers and staff while minimising clutter.
- Materials and Finishes: Choose durable, easy-to-clean materials for countertops, shelving, and flooring to maintain hygiene standards and minimise maintenance requirements. Opt for finishes that complement the overall aesthetic of the space and convey cleanliness and professionalism.
- Technology Integration: Incorporate technology solutions such as self-order kiosks, digital menu boards, and mobile ordering apps to streamline operations and enhance convenience for customers. Integrate POS systems seamlessly into the servery design to facilitate efficient transactions.
- Flexibility and Adaptability: Design the servery with flexibility in mind to accommodate changing menu offerings, seasonal variations, and fluctuations in customer traffic. Incorporate modular components and adjustable features that allow for easy reconfiguration as needed.
- Staff Workspace: Designate sufficient workspace behind the servery for staff to prepare and assemble orders efficiently. Provide storage for supplies, utensils, and equipment within easy reach to minimise downtime and maximise productivity.
- Ambiance and Branding: Create a welcoming atmosphere that reflects the brand identity of the establishment. Incorporate elements such as color schemes, decor and signage that align with the overall theme and messaging.
- Customer Comfort: Consider amenities such as seating areas, waste disposal and convenient access to utensils, napkins, and condiments to enhance customer comfort and satisfaction.
Good front-of-house servery design involves careful planning and attention to detail to create a functional, efficient, and aesthetically pleasing environment. By considering key points such as layout, accessibility, food presentation, technology integration, and customer comfort, food service establishments can optimise their servery operations and elevate the overall dining experience for their patrons.
Proline has more than 20 years experience working with many of the leading foodservice design and installation companies in the UK. We would be happy to discuss your next hospitality project and can offer advice on design materials and options.

