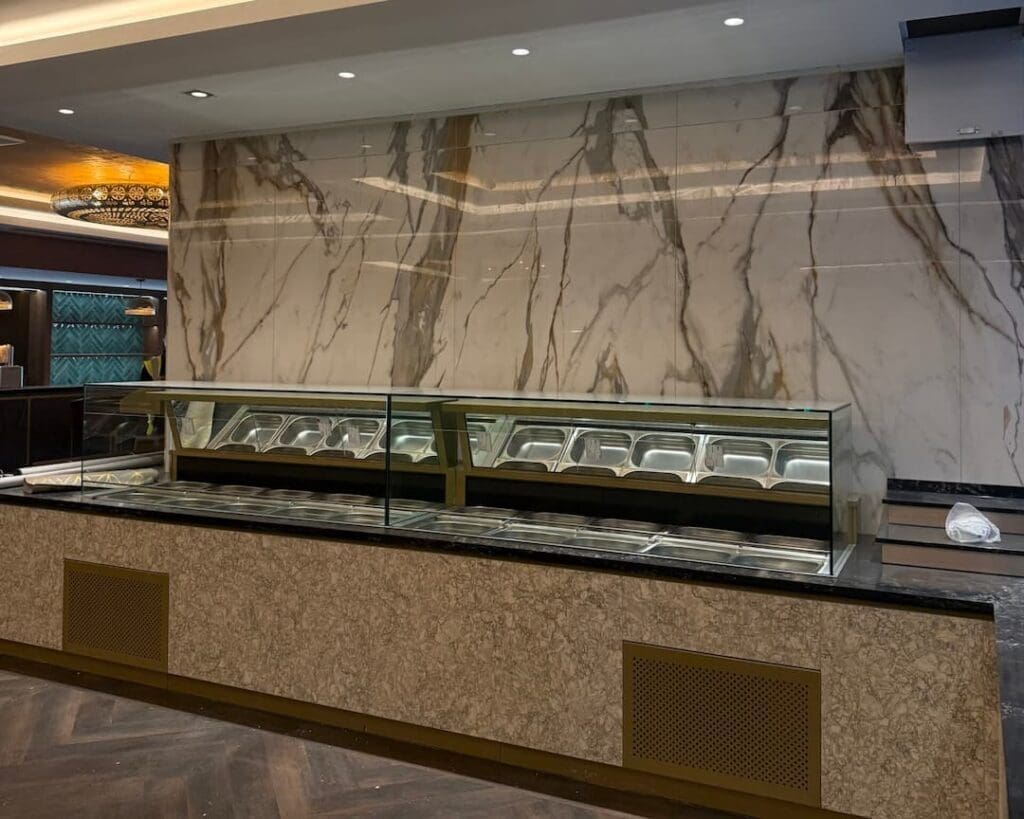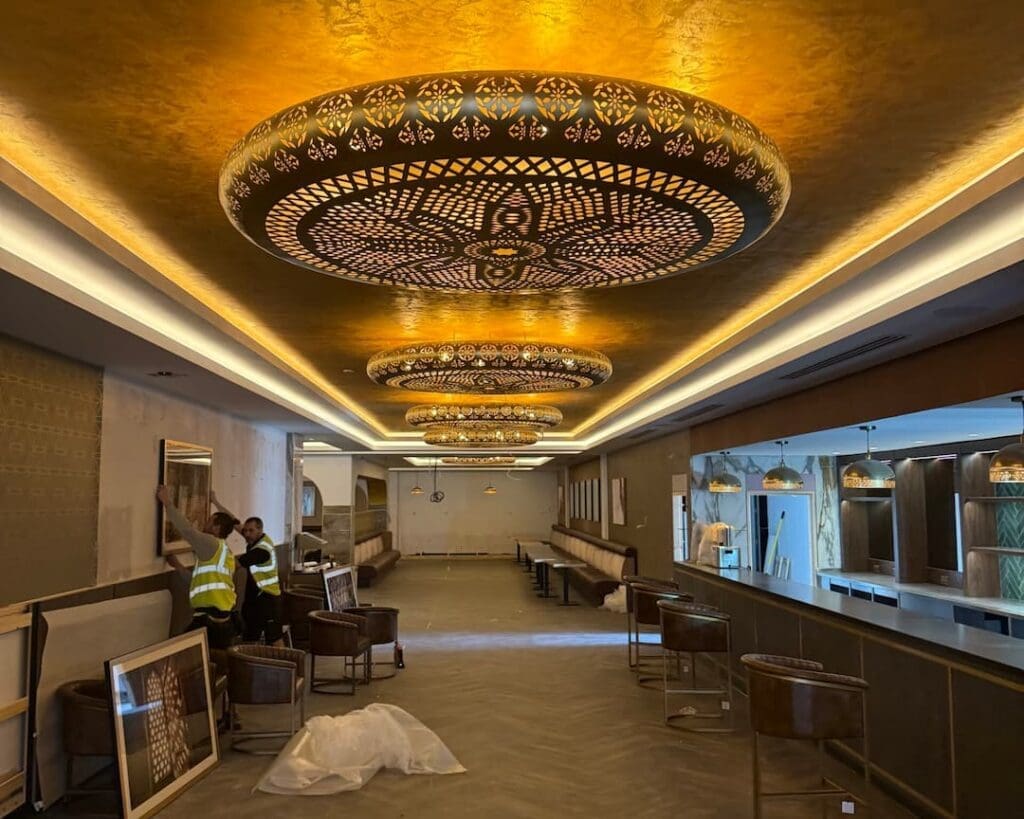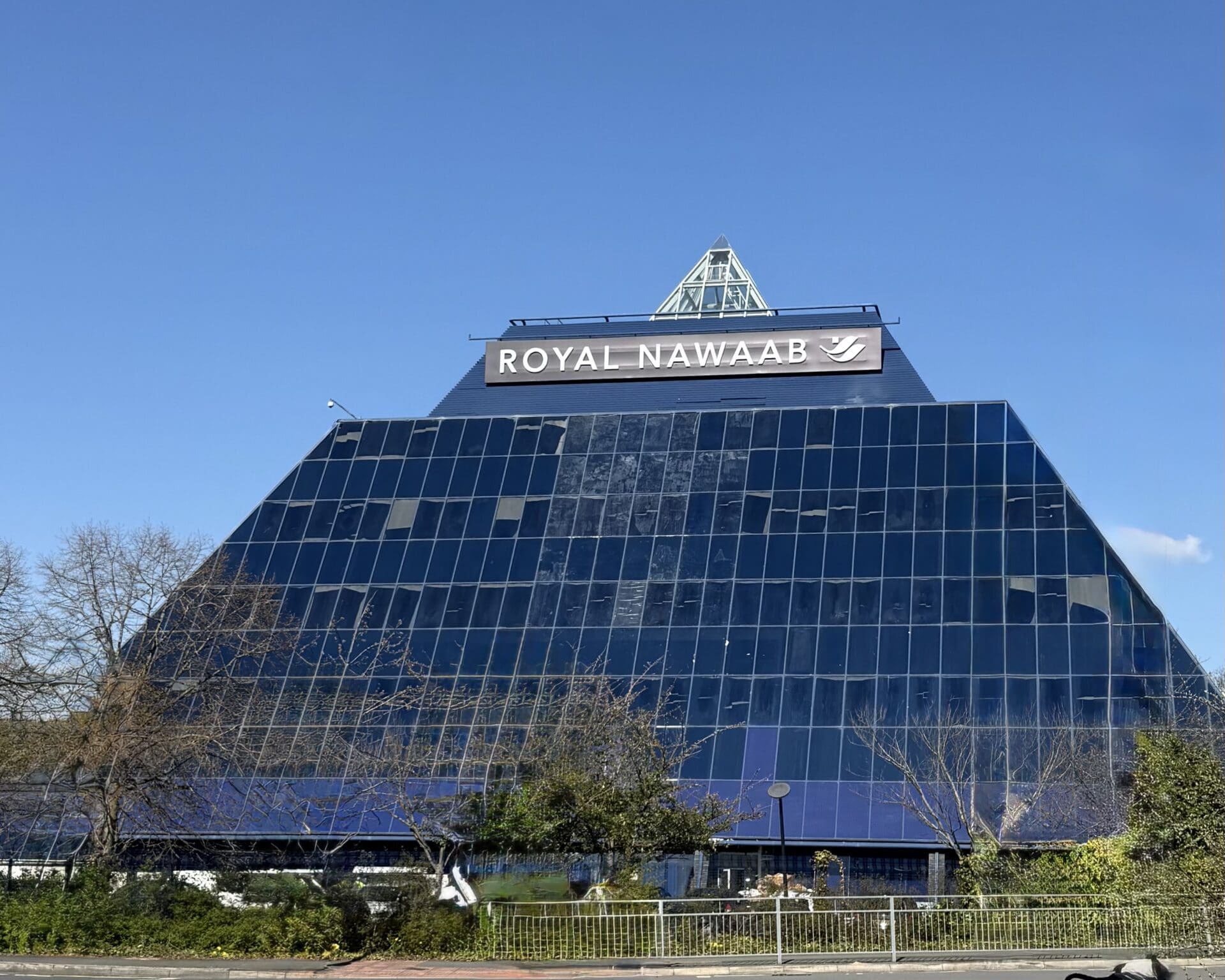Proline is proud to have contributed to the transformation of the iconic Stockport Pyramid into Royal Nawaab, the world’s largest Pakistani restaurant. This £15 million project, led by Royal Nawaab founder Mahboob Hussain and Eamar Developments, reimagined the 91,000 sq ft structure into a three-tiered venue with a capacity for 1,500 guests .
Addressing Architectural Challenges
The Pyramid’s unique 60-degree angles and late-1980s office interior presented significant design challenges. Proline collaborated closely with Eamar Developments and a talented team of architects, contractors, and designers. Proline was responsible for designing and manufacturing the custom food service counters throughout the venue. From buffet stations to bespoke banqueting counters, every piece was tailored to meet the restaurant’s exacting standards — both in function and in finish.


Delivering Excellence in Design and Functionality
Guests enter through a tiled central atrium featuring a large, canopied entrance and a balcony designed for traditional flower-throwing ceremonies. A 650kg chandelier, suspended beneath the Pyramid’s glass apex, adds a touch of grandeur, while a fountain at the base of two exposed lifts enhances the ambiance .
The venue comprises a 400-seat ground floor buffet restaurant, an 800-capacity first-floor banqueting hall, and a 400-capacity second-floor banqueting hall. Additional rooms accommodating 60-80 guests are also available, catering to a variety of event sizes and types .
A Testament to Local Collaboration
Proline’s involvement in this project underscores our commitment to excellence in design and construction. We are honored to have played a part in revitalizing a landmark building, creating a space that blends cultural heritage with modern elegance.

